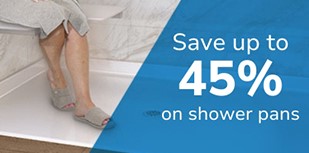ADA Roll in Shower Stalls for Compliance
Freedom ADA Roll in Shower Stalls have inside dimensions of at least 60” x 30” to meet the ADA guidelines. These handicap shower stalls are an ideal solution for commercial bathroom projects that must meet ADA code compliance requiring wheelchair accessibility. Read more...
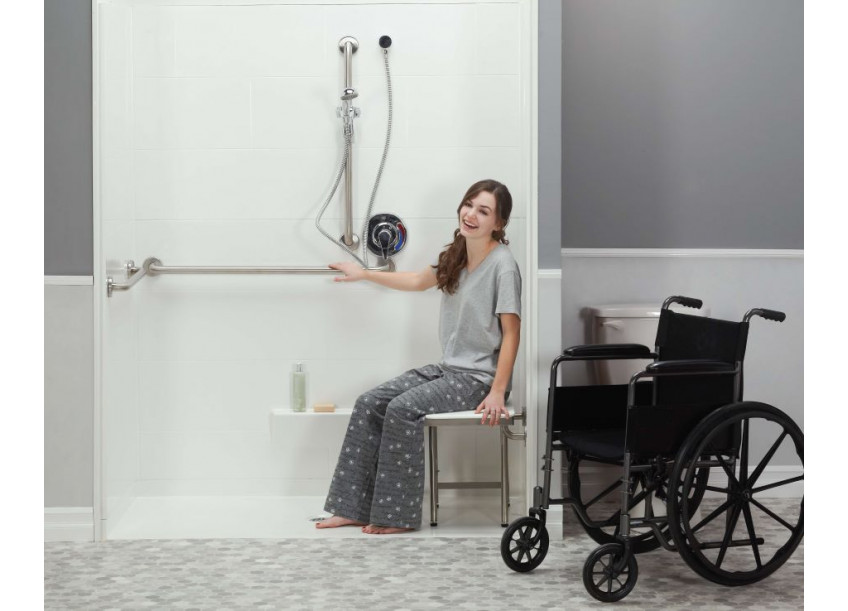
Browse All ADA Roll in Showers Models:
-
BEST SELLER
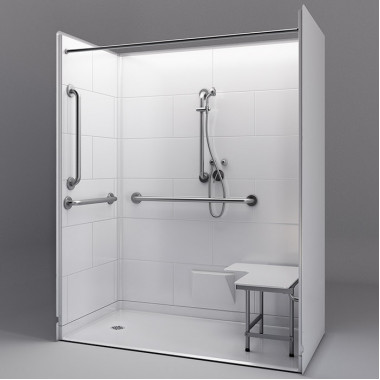
Model: APF6232BF5PL
62 7/16" x 32 1/4" Freedom ADA Roll In Shower, LEFT Drain
US$5,040.00US$2,983.00
Save 41%
-
BEST SELLER
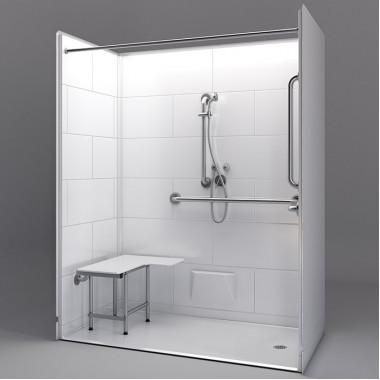
Model: APF6232BF5PR
62 7/16" x 32 1/4" Freedom ADA Roll In Shower, RIGHT Drain
US$5,040.00US$2,983.00
Save 41%
-
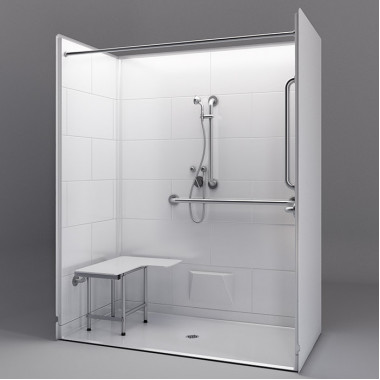
Model: APF6232BF5PC
62 ⅝" x 32 ¼" Freedom ADA Roll-In Shower, CENTER Drain
US$5,040.00US$2,983.00
Save 41%
-
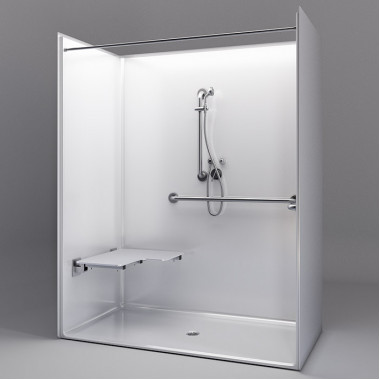
Model: APFQ6233BFF875L
62" x 33" Freedom ADA Roll In Shower, LEFT
US$3,055.00US$2,332.00
Save 24%
-
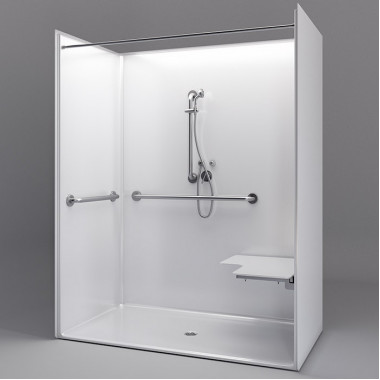
Model: APFQ6233BFF875R
62" x 33" Freedom ADA Roll In Shower, RIGHT
US$3,055.00US$2,332.00
Save 24%
-
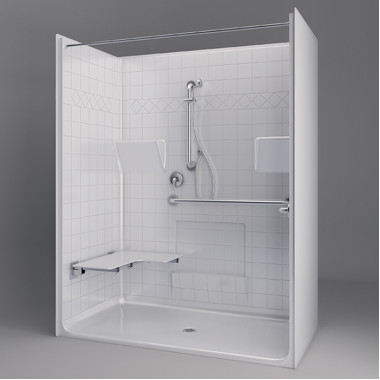
Model: APFQ6333BF875L
63" x 34" Freedom ADA Roll In Shower, LEFT
US$3,055.00US$2,332.00
Save 24%
-
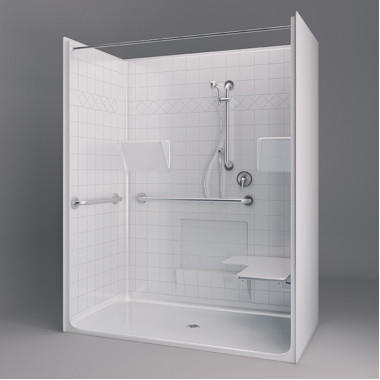
Model: APFQ6333BF875R
63" x 34" Freedom ADA Roll In Shower, RIGHT
US$3,055.00US$2,332.00
Save 24%
-
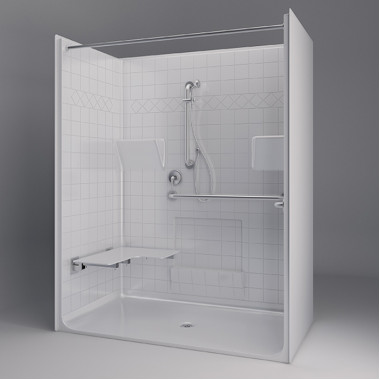
Model: APFQ6334BF875L
63" x 34" Freedom ADA Roll In Shower, LEFT
US$3,055.00US$2,332.00
Save 24%
-
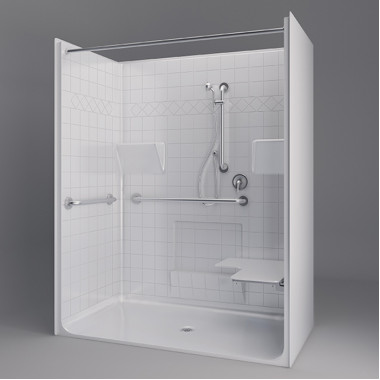
Model: APFQ6334BF875R
63" x 34" Freedom ADA Roll In Shower, RIGHT
US$3,055.00US$2,332.00
Save 24%
-
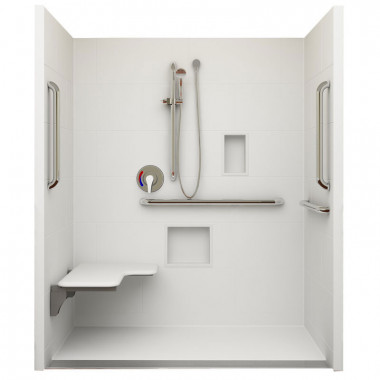
Model: APFXST6232LDCOLL
62¼" x 32⅛" ADA Linear Drain Roll In Shower, COL, Left Seat
US$5,152.00US$3,506.00
Save 32%
-
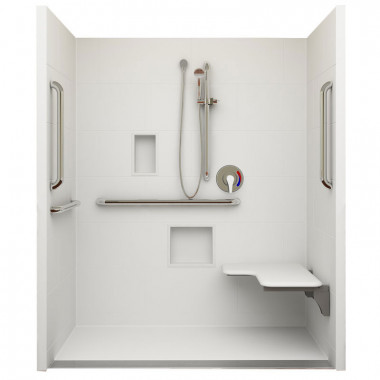
Model: APFXST6232LDCOLR
62¼" x 32⅛" ADA Linear Drain Roll In Shower, COL, Right Seat
US$5,152.00US$3,506.00
Save 32%
-
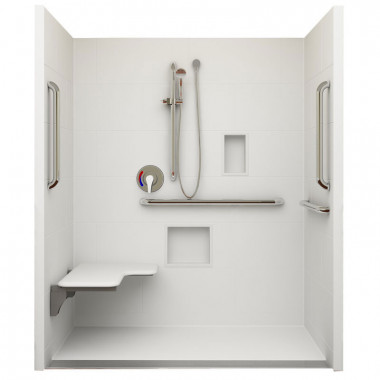
Model: APFXST6232LD1.125L
62¼" x 32⅛" ADA Linear Drain Roll In Shower, Left Seat
US$5,557.00US$3,794.00
Save 32%
-
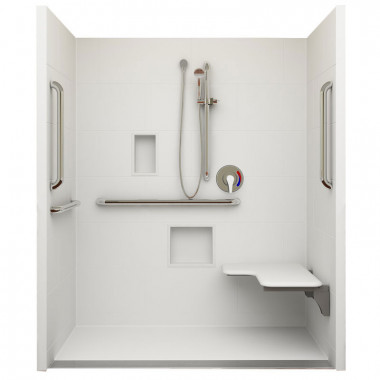
Model: APFXST6232LD1.125R
62¼" x 32⅛" ADA Linear Drain Roll In Shower, Right Seat
US$5,557.00US$3,794.00
Save 32%
-
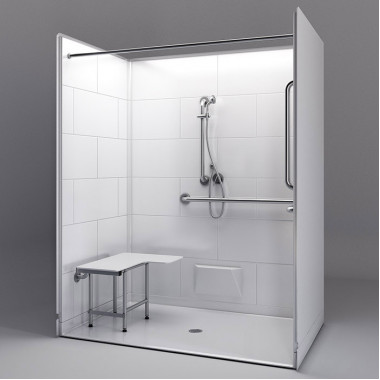
Model: APF6238BF5P.75
62⅝" x 38¼" Freedom ADA Roll In Shower, CENTER drain
US$5,310.00US$3,039.00
Save 43%
-
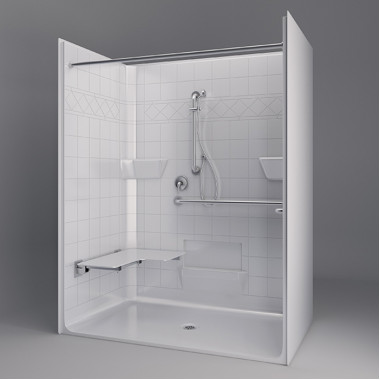
Model: APFQ6337BF875L
63" x 38½" Freedom ADA Roll In Shower, LEFT
US$3,200.00US$2,434.00
Save 24%
-
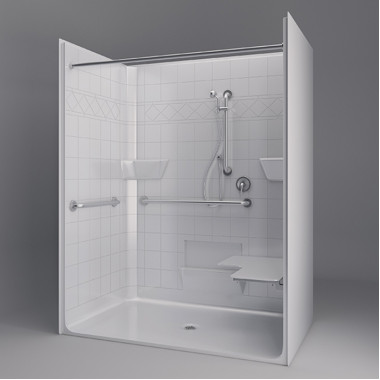
Model: APFQ6337BF875R
63" x 38½" Freedom ADA Roll In Shower, RIGHT
US$3,200.00US$2,434.00
Save 24%
-
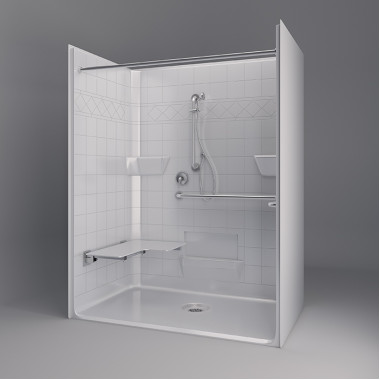
Model: APFQ6437BF875L
63" x 38½" Freedom ADA Roll In Shower, LEFT
US$3,200.00US$2,434.00
Save 24%
-
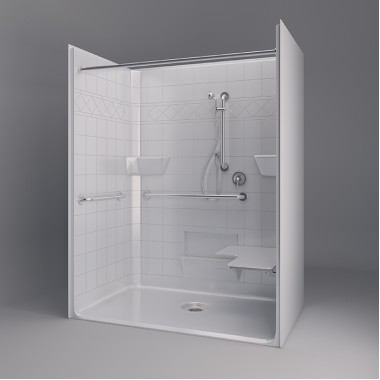
Model: APFQ6437BF875R
63" x 38½" Freedom ADA Roll In Shower, RIGHT
US$3,200.00US$2,434.00
Save 24%
-
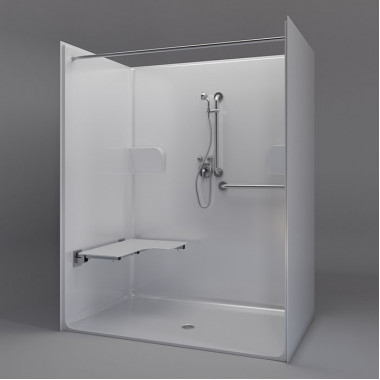
Model: APTG6239BF875L
62" x 39½" ADA Roll In Shower, LEFT Seat
US$2,450.00US$1,973.00
Save 19%
-
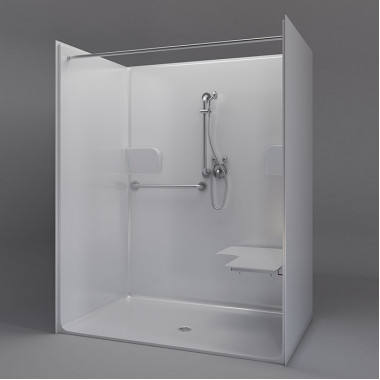
Model: APTG6239BF875R
62" x 39½" ADA Roll In Shower, RIGHT Seat
US$2,450.00US$1,973.00
Save 19%
-
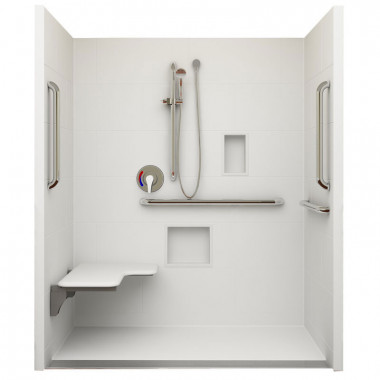
Model: APFXST6238LDCOLL
62¼" x 38⅛" ADA Linear Drain Roll In Shower, COL, Left Seat
US$5,654.00US$3,859.00
Save 32%
-
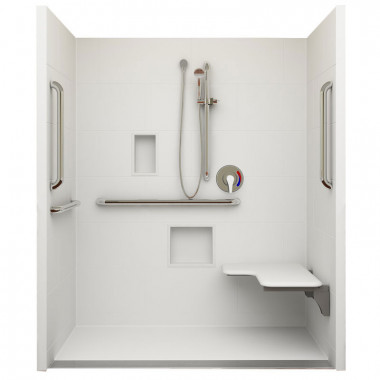
Model: APFXST6238LDCOLR
62¼" x 38⅛" ADA Linear Drain Roll In Shower, COL, Right Seat
US$5,654.00US$3,859.00
Save 32%
-
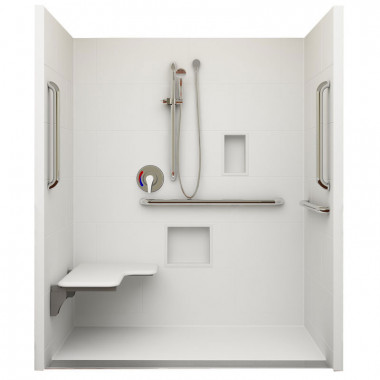
Model: APFXST6238LD1.125L
62¼" x 38⅛" ADA Linear Drain Roll In Shower, Left Seat
US$6,059.00US$4,132.00
Save 32%
-
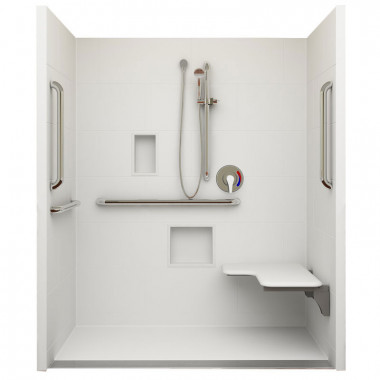
Model: APFXST6238LD1.125R
62¼" x 38⅛" ADA Linear Drain Roll In Shower, Right Seat
US$6,059.00US$4,132.00
Save 32%

Not sure which shower meets the requirements?
Our experts are here to help.
Call our professionals: 1-877-947-7769
ADA Shower Stalls are Barrier Free
Our roll in shower stalls will accommodate the majority of shower users, including individuals in wheelchairs and those with limited mobility. Specially designed to meet ADA specifications, Wheelchair accessible showers are an important component to any public building, providing all individuals equal access to a shower.
Freedom ADA Roll in Showers provide a minimum of 60" x 30" inside dimension, providing lots of room and making it easier to manoeuvre in a wheelchair.
Our line of ADA Roll in Showers offers a selection of one-piece showers for new construction, or multi-piece units for remodeling projects. Simplify your project by ordering your wheelchair shower units complete with all accessories for ADA compliance, like a folding shower seat, grab bars, curtain rod and more. Easy to install Freedom Shower designs save on the job installation time, reducing labor costs.
Freedom Shower units come with full reinforced backing and a 30-year manufacturer’s warranty.
Frequently Asked Questions:
-
ADA Roll in showers have a minimum inside dimension of 60” x 30’’ to accommodate someone rolling into the shower in a wheelchair or rolling shower chair. They have a flush or ultra low threshold so a rolling chair can easy be propelled or pushed into the shower.
-
The following information is from section 608 Shower Compartments of 2010 ADA Standards for Accessible Design.
Inside dimension: must be minimum 60 inches x 30 inches clear inside dimension. Some jurisdictions may require a minimum 60” x 36” inside dimension to allow room for a caregiver to assist.
Outside clearance: must have clearance outside of the shower of 30 inches wide minimum by 60 inches long minimum to that nothing would impede access for someone in a wheelchair.
Grab bars: if there is a seat installed, Rollin showers must have horizontal grab bars across the back wall and the side wall opposite the seat. Do not place grab bars above the seat. If there is no seat, there should be grab bars on all 3 walls. (Insert Figure-608.3.2-grab-bars-for-Roll-In-Showers)
Many jurisdictions require a vertical grab bar at the entrance of the roll in shower.
Shower seat: A folding seat shall be provided in roll-in type showers required in transient lodging guest rooms. Check with local jurisdiction to confirm if shower seat is required in ADA roll in Showers.
The top of the shower seat must be 17 inches minimum and 19 inches maximum above the bathroom finish floor. If there is no seat, there should be grab bars on all 3 walls.
Thresholds: ADA Roll-in showers have a barrier free entry, with a maximum 1/2” high threshold.
Controls: In ADA Roll in showers, controls, faucet and shower spray unit must be installed above the grab bar, but no higher than 48 inches above the shower floor. If a shower seat is installed, the controls must be installed on he back wall, adjacent to the seat wall, located 27 inches maximum from the seat wall.
Advisory 608.5.2 In standard roll-in type showers without seats, the shower head and operable parts can be located on any of the three walls of the shower without adversely affecting accessibility.
ADA Roll in showers must have a shower spray unit with a hose 59 inches long minimum, that can be used as a fixed-position shower head and as a hand-held shower. The shower head must have an on/off control with a non-positive shut off.
-
In ADA compliant showers, horizontal grab bars should be installed between 33” to 36” above the finished bathroom floor, measured to the top of the gripping surface. Grab bars should not rotate within their fittings. Grab bars should be installed properly into reinforced walls, and should withstand up to 250 lbs of force.
-
If a seat is installed in an ADA roll in shower, it must be a folding seat, and should extend from the back wall to a point within 3 inches of the shower entry. For showers that have an inside dimension of 30”, a 26” wide seat is correct. For showers with an inside dimension of 36” deep, a 32” wide seat is correct.
-
In a Roll in type ADA shower, the controls should be installed opposite the seat, between 38-48” above the shower floor, 15 inches maximum from centerline of the seat toward the shower opening.
-
Yes, California building code only accepts Roll in Type Showers for ADA compliance.


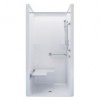
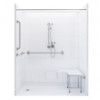
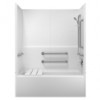
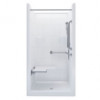

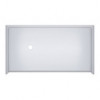
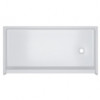
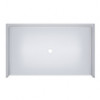
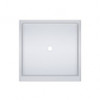
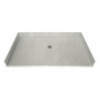
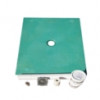
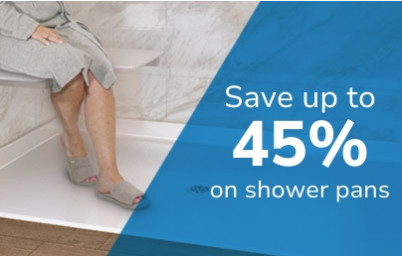
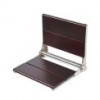
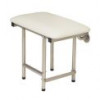
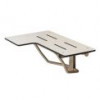
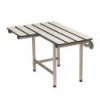
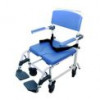
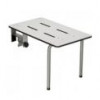


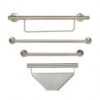
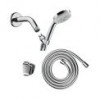

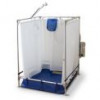
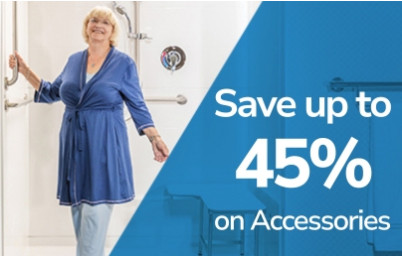
 My Account
My Account  Commercial projects
Commercial projects  1-877-947-7769
1-877-947-7769 
