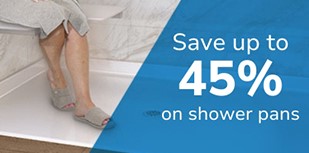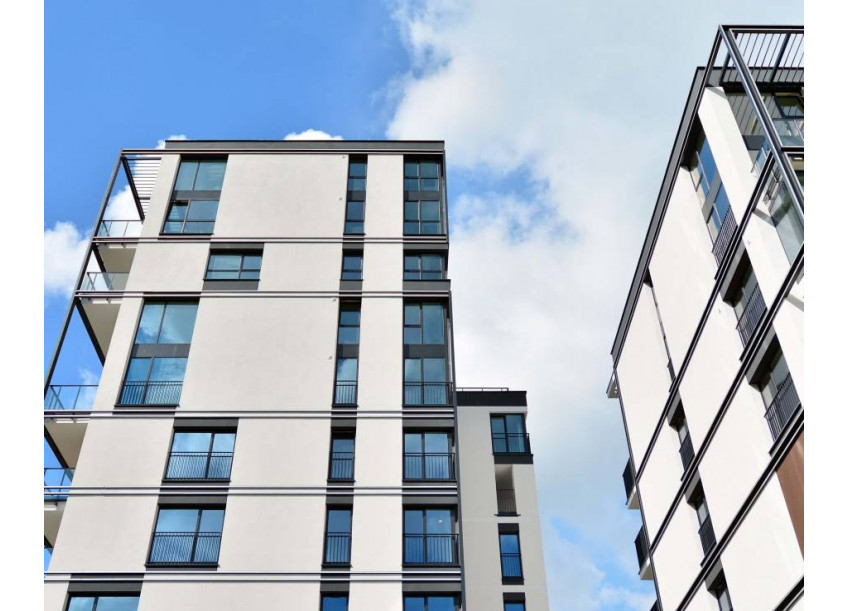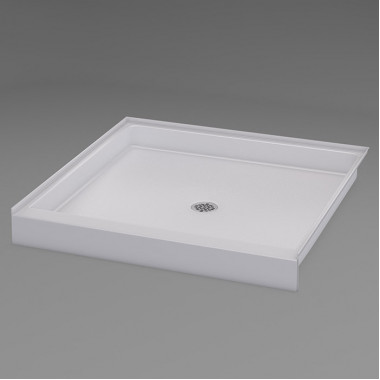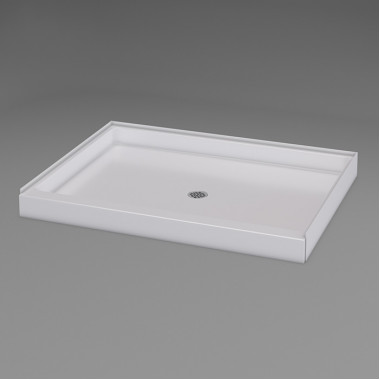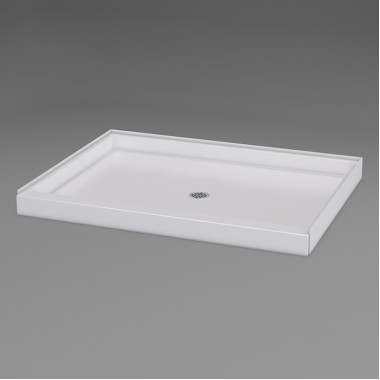Shower Pans for ANSI Type B Requirements
Trust Freedom Showers and Bases for ANSI Type B requirements set out in the Fair Housing Act (FHA) for usable bathrooms. Call our experts about your bathroom project needs. Read more...
Browse All ANSI B Pans:

Not sure what shower pan you need?
Our experts are here to help.
Call our professionals: 1-877-947-7769
For HUD, FHA, ANSI Type B Compliant Bathroom Projects
Freedom ANSI B Shower Pans are available for Dwelling Units and Sleeping units. Fully reinforce your shower walls for the later addition of grab bars and/or a shower seat, to meet Fair Housing Act Regulations, 24 CFR 100.205.
A variety of grab bars, including wall mounted folding toilet grab bars are available to offer functional and attractive solutions for bathroom accessibiliity. Freedom Showers offer HUD and FHA compliant shower sizes backed with a 30 year manufacturer's warranty.
The Fair Housing Act (FHA) Design Manual states: ...covered multifamily dwellings with a building entrance on an accessible route shall be designed and constructed in such a manner that all premises within covered multifamily dwelling units contain usable ...bathrooms such that an individual in a wheelchair can maneuver about the space. (Fair Housing Act Regulations, 24 CFR 100.205)
Frequently Asked Questions:
-
Designed to meet the requirements set out in the Accessible and Usable Buildings and Facilities (ANSI/ICC A117.1-2009) Guidelines, ANSI B shower pans comply with Section 1004.11.3.2, in Chapter 10 regarding Dwelling Units and Sleeping Units.
There are 3 main components that define an ANSI B shower; REINFORCEMENT, minimum dimensions, and clearance. See below for details on each section.
-
1004.11.2 Reinforcement – Reinforcement shall be provided for the future installation of grab bars and shower seats at water closets, bathtubs and shower compartments.
Reinforcing for a shower seat is not required in shower compartments larger than 36 inches in width and 36 inches in depth.
Freedom ANSI B Showers have reinforcement throughout the walls for future installation of grab bars and seats.
-
Section 1004.11.3.1.3.3 Shower Compartments…the shower compartment shall have dimensions of 36 inches (915 mm) minimum in width and 36 inches (915 mm) minimum in depth
We offer 3 acceptable Freedom ANSI B Shower pans
We offer 2 acceptable Freedom ANSI Type B Showers
Model #
Inside Dimension (ID) W X D
Pocket Dimension (OD) W X D
Style
APF3838SHRRF
36” X 36”
38.5” x 36.25”
1 Piece Shower Compartment
APF3838SHPANRRF
36” X 36”
38” X 38”
Shower Pan
APF5038SH4
48” X 36”
50 5/8” X 38.5”
1 Piece Shower Compartment
APF5038SHPANRRF
48” X 36”
50” X 38”
Shower Pan
APF6038SHPANRRF
58” X 36”
60” X 38”
Shower Pan
-
A clearance of 48 inches minimum in length, measured perpendicular from the shower head wall, and 30 inches minimum in depth, measured from the face of the shower compartment, shall be provided.
Freedom ANSI B Showers and pans help meet the requirements for clear floor space because they have dual recessed receiver flanges at the front to allow for proper clearance in front of the shower.
-
Where there are four or more dwelling or sleeping units intended to be occupied as a residence in a single structure, every dwelling unit and sleeping unit intended to be occupied as a residence shall be a Type B Unit.
-
The criteria in 1004.11.3.1.3.3 does not reference section 303 regarding changes of level, so the shower pan can have any threshold, including a barrier free or easy step threshold.

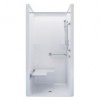
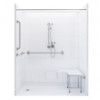
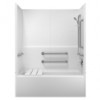
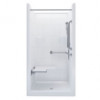

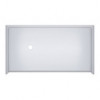
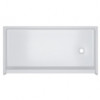
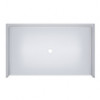
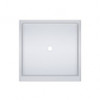
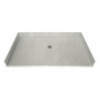
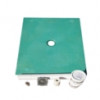
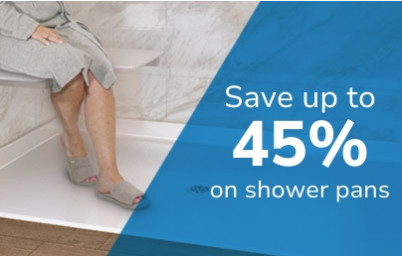
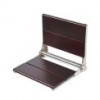
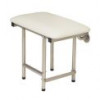
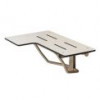
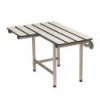
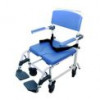
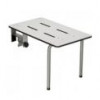
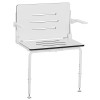

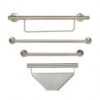
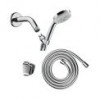
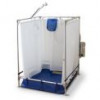

 My Account
My Account
 Commercial projects
Commercial projects
 1-877-947-7769
1-877-947-7769

