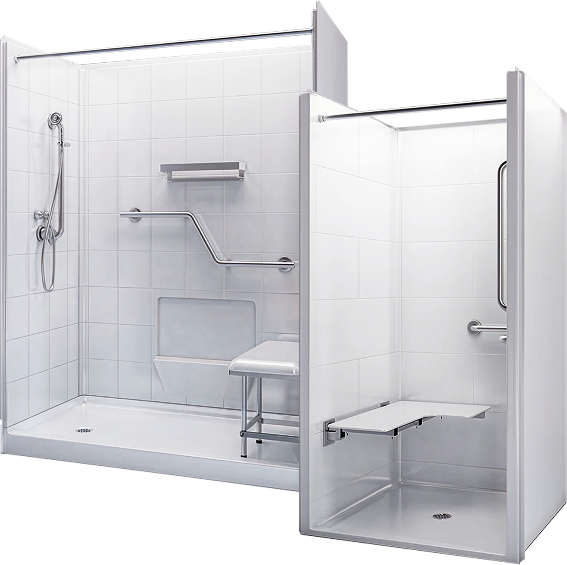ADA & Accessible – We've got you covered!

Earn CE Credits with Our Accessibility Course
Designing Accessible Bathing Spaces is now available on AEC Daily. Discover how to design beautiful, barrier-free environments that meet ADA guidelines — while earning valuable Continuing Education credits.
Take the Course Now
Our Products Are Now on SpecLink
Streamline your spec-writing process – our full line of ADA and accessible bathware solutions is now live on BSD SpecLink.
Find Us on SpecLink


Our Project Experts
Here to help with your questions, plans, and accessibility goals—every step of the way.

Charlene Whalen:

Steven Smusiak:

Sydney Kayser:

Are You Ready To Get Started?
Fill Out the Form Below and a Project Expert will be in touch soon!
Your Questions Answered:
-
While ADA showers and accessible showers share similar goals, they are designed for different settings and requirements.
ADA-compliant showers adhere to strict specifications set by the Americans with Disabilities Act. These standards are mandatory for public buildings, commercial spaces, and multi-unit housing developments. ADA showers must follow precise guidelines for dimensions, grab bar placement, seat types, controls, and clear floor space.In contrast, accessible showers offer more flexibility for residential renovations and personal preferences. They often feature low or barrier-free thresholds and come in various sizes and configurations. Although accessible showers are not required to meet ADA codes, they are designed to enhance safety and ease of use for individuals with mobility challenges.
-
An ADA-compliant shower is designed to meet federal accessibility standards, ensuring safe and functional use for individuals with limited mobility, including wheelchair users. These showers must adhere to the specific criteria outlined in the 2010 ADA Standards for Accessible Design. Key features of an ADA-compliant shower include:
- Low or Flush Threshold: No higher than ½ inch above the finished floor, or level with it for roll-in access.
- Interior Dimensions: Transfer Showers: Minimum of 36 inches by 36 inches. Roll-in Showers: At least 60 inches by 30 inches.
- Wall-Mounted Shower Seat: Required in many ADA configurations; spans the full width of the shower.
- Pressure-Balanced Mixing Valve: Helps prevent sudden temperature changes and scalding.
- Handheld Showerhead: Height-adjustable with a hose at least 59 inches long; can also function as a fixed head.
- Clear Floor Space: Sufficient space outside the shower for wheelchair approach and maneuverability.
Freedom ADA Showers meet these requirements, making them a trusted choice for commercial and public projects that must comply with federal accessibility codes.
-
The ADA is a federal legislation, but state and municipal building requirements may add to ADA requirements (but never require less than the federal ADA). It is important to check with local authorities as well.
-
There are a couple of acceptable styles of showers that are ADA compliant for commercial or public use buildings.
Transfer Type ADA Showers (36" x 36" inside dimension) Specially designed so that users can transfer onto a shower bench from a wheelchair parked outside the shower unit. To comply with ADA requirements, ADA Transfer Showers must be properly accessorized.
Standard Roll-in Type ADA Showers (minimum 60" x 30" inside dimension) Makes maneuvering in a wheelchair easy, with 60" x 30" of accessible shower space. Some jurisdictions require a 60" x 36" inside dimension so that caregivers can easily assist.
-
In ADA compliant showers, horizontal grab bars should be installed between 33” to 36” above the finished bathroom floor, measured to the top of the gripping surface. Grab bars should not rotate within their fittings. Grab bars should be installed properly into reinforced walls, and should withstand up to 250 lbs of force.

















